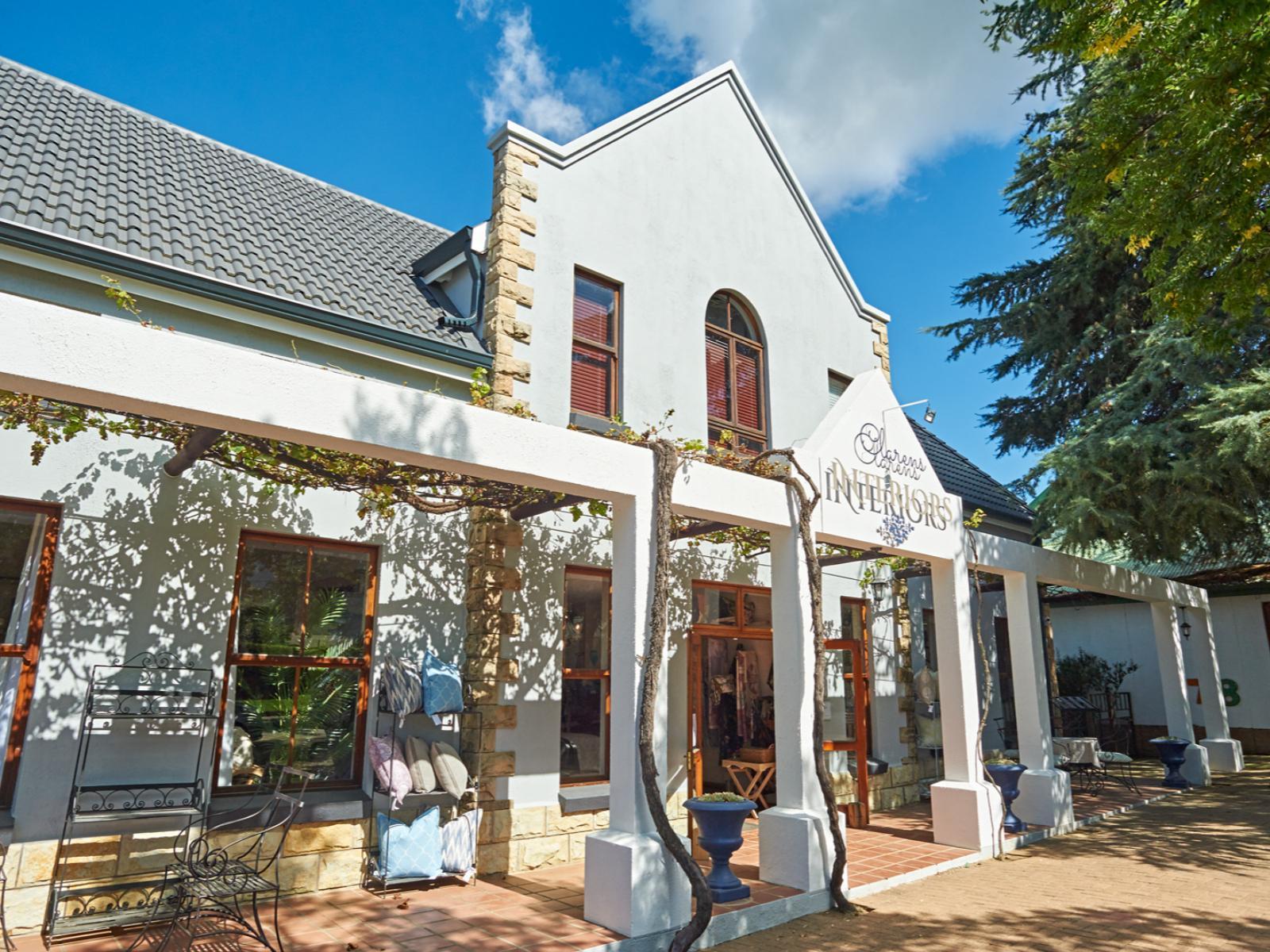Clarens Interiors Accommodation
There are 2 self-catering options @ Clarens Interiors, set in the heart of this popular destination. The Loft is a spacious 130sqm 2 bedroom apartment located on the first floor, and The Studio is a 75sqm 1 bedroom apartment located on the ground floor. All beds are king size. *Clarens Interiors The Loft A spacious 2 bedroom apartment located above our retail shop at 279 Main Street, Clarens. The main bedroom is en-suite with a bath & shower, the second bedroom has a bathroom located across the hallway with a shower. Large open lounge & dining area with full DStv, Wi-Fi & wood burning fireplace. The open living area opens up onto a patio with braai & gorgeous mountain views. The kitchen offers an oven, large fridge & views of Mount Horeb. Secure parking at the back of the building behind a motorized gate. A private walkway along the side of the building enables you to walk everywhere you need to be. Surrounded by restaurants & pubs, you couldn't stay closer to the heartbeat of Clarens! *The Studio The studio is a 1 bedroom, 1 bathroom apartment located on ground floor. The bedroom has a king size bed, that can be turned into 2 single beds upon request. The en-suite bathroom has a bath & shower. Open living area with kitchenette, dining area & lounge. The bedroom & open living area open up to the large patio with braai. Full DSTV & free Wifi. Private entrance & secure parking behind a motorized gate. Stay in the heart of Clarens!
Area Info
Stay over in the heart of Clarens village while drinking in spectacular mountain views and enjoying all the extras you'd appreciate, with the privacy you'd expect.
Units and Rooms
2 Sleeper - 1 Bedroom Apartment
Guests: 2
The bedroom as a king size bed & full en-suite bathroom with shower & corner bath. The open living area has a small kitchenette, dining area & lounge.
4 Sleeper - 2 Bedroom Apartment
Guests: 4
The main bedroom is en-suite with a bath & shower, the second bedroom has a bathroom located across the hallway with a shower.
 Best Getaways
Best Getaways 





















































