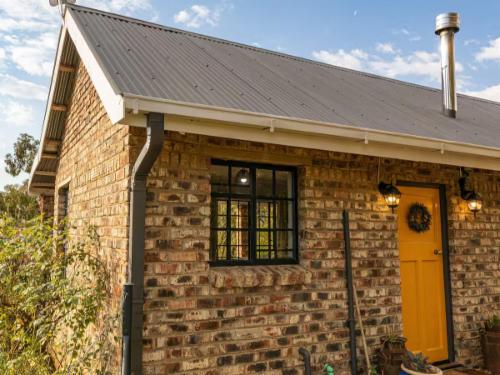The French Cottage
The cottage is built in country French style with the iconic Clarens sandstone. This luxury fully-equipped cottage sleeps 6 persons and comprises of 3 bedrooms, each with their own entrance. Downstairs are 2 bedrooms, 1 with a double bed and 1 with 2 three-quarter beds, both share a bathroom with a corner bath and shower. The upstairs room contains a king-size bed and en-suite bathroom with bath and shower. Upstairs is accessed by an external staircase.
Area Info
The village of Clarens lies at the foot of Mount Horeb, on the Free State Highlands Route close to the Golden Gate National Park. One of the most popular holiday towns in the Eastern Free State, its location inspires not only its own residents but everyone who stays there.
An easy three to four hours' drive from Johannesburg, Clarens has become the long weekend mecca of those after an arty, sleepy hollow with just enough entertainment not to be dull.
The town that first enjoyed a revival when it became something of an artists' haven during the early nineties is now premium second home property. It helps that it lies in a particularly scenic spot, surrounded by Rooiberge and the Maluti Mountains a little further southeast; its tree-lined streets and enticing restaurants, art galleries and boutique style stores a reason to amble away the weekend in the town's square.
There is no shortage of accommodation in Clarens in the form of guest houses, self-catering establishments, lodges and B&Bs in the area, and nature-loving activities in particular are what attract those who enjoy the great outdoors. There is horse riding, hiking, fly fishing, abseiling, white water rafting and golf. There are caves to visit, San paintings to explore, rocks to climb, and local restaurants offer live music over weekends.
Many of the homes and buildings in Clarens are built using local sandstone, giving them a particular appeal. The Artists' Amble is a route that takes in the local art galleries run by and supplied by local artists.
Units and Rooms
The French Cottage
Guests: 6
Luxury fully-equipped unit sleeps 6 & has 3 bedrooms, each with its own entrance. Downstairs are 2 bedrooms with a shared bathroom. One room has a double bed and the other 2 3/4 beds. Upstairs has a king size bed with en-suite bathroom.
 Best Getaways
Best Getaways 














































